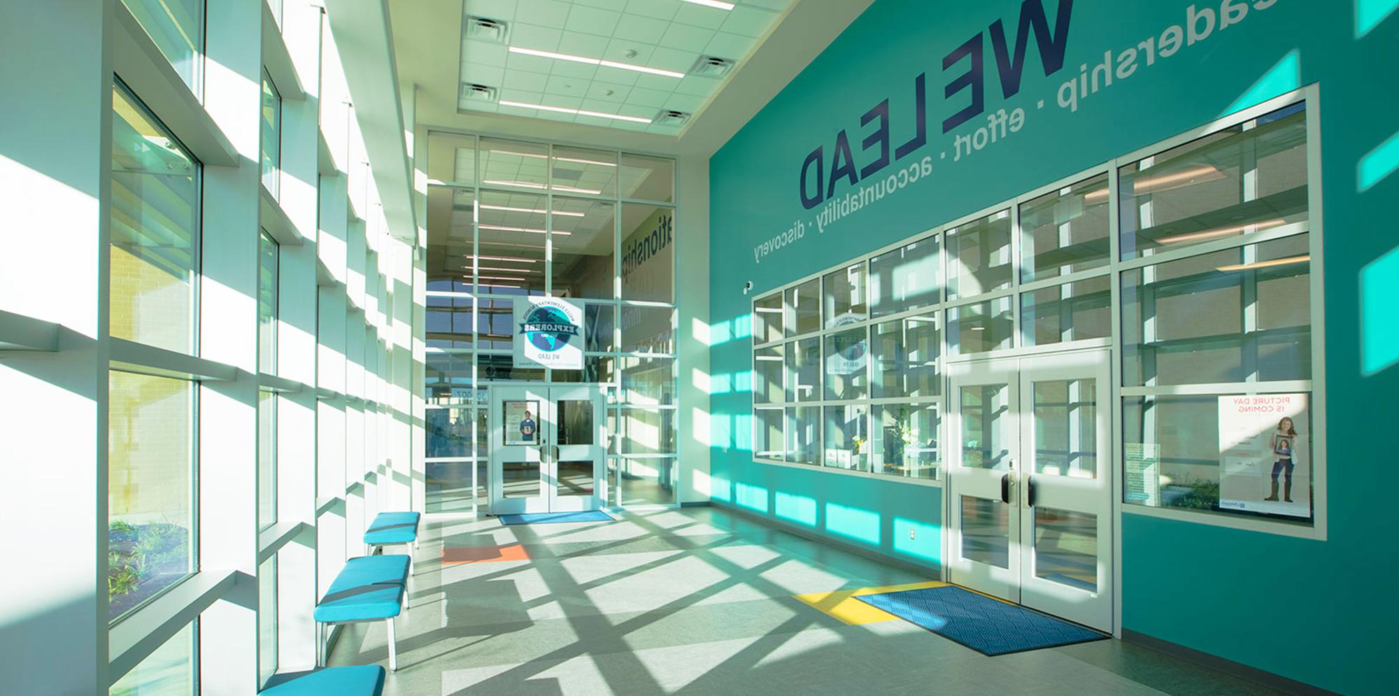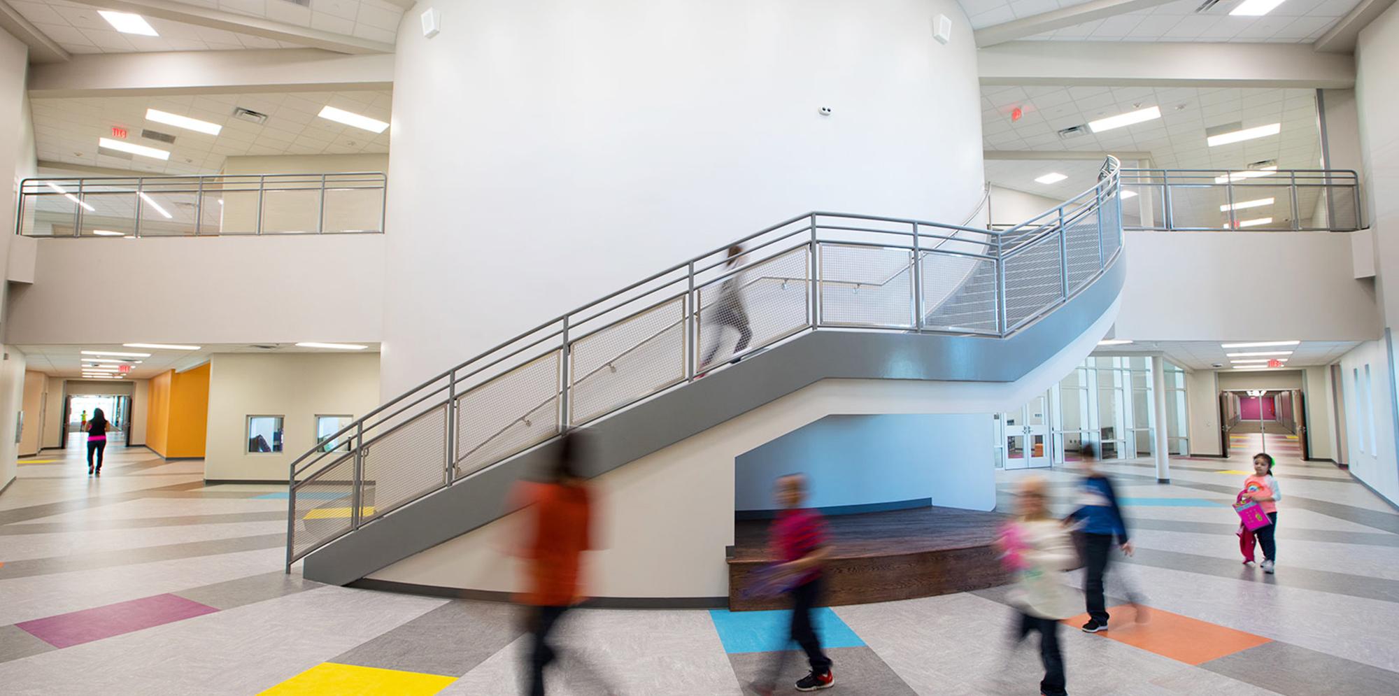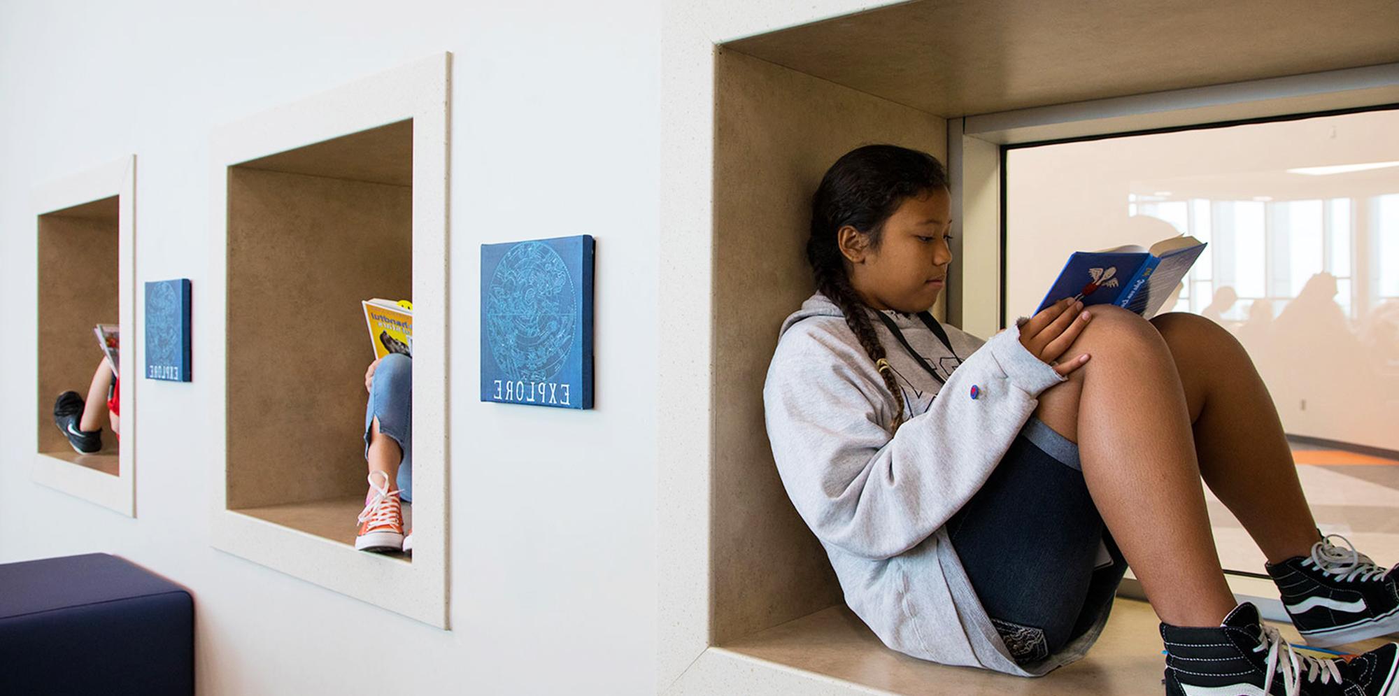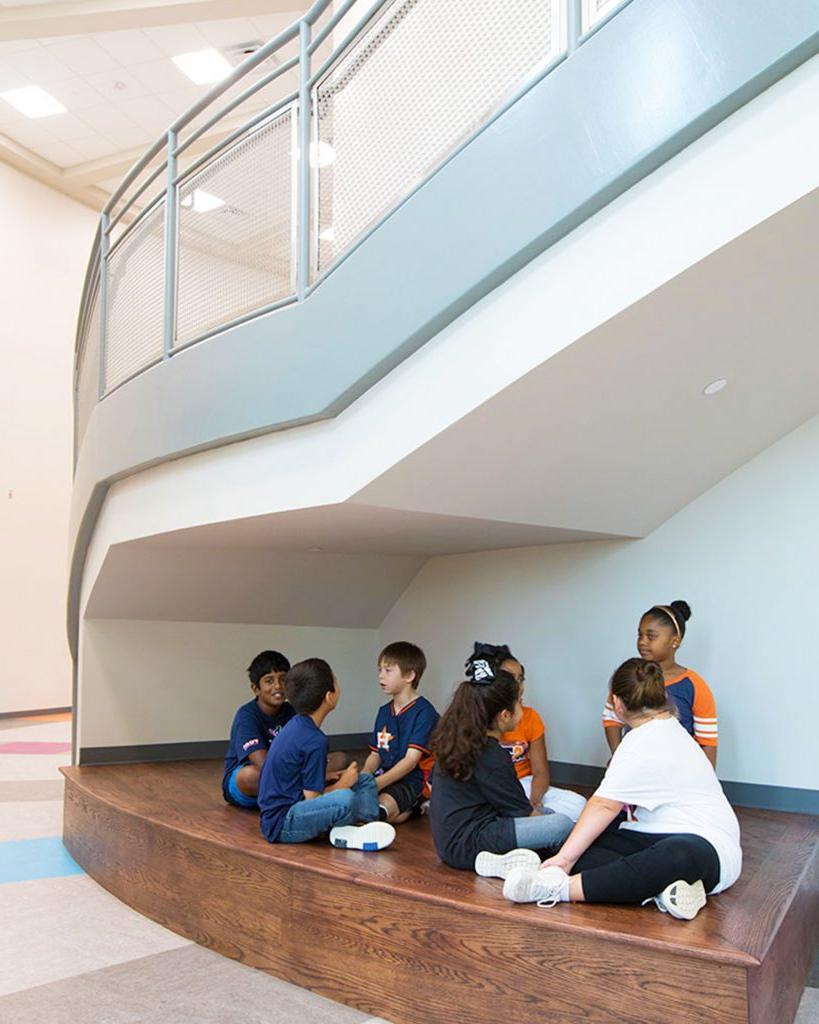Jim and Pam Wells Elementary School Educational Village
This highly flexible learning environment features a contemporary design, and is part of a larger educational village featuring secondary, middle, and elementary schools co-operating in close proximity with a number of shared resources.
Client
Cypress-Fairbanks ISDLocation
Cypress, TX
2017
Completed



Learning+
A new generation of minds is reshaping the way we approach education at all levels of learning.




