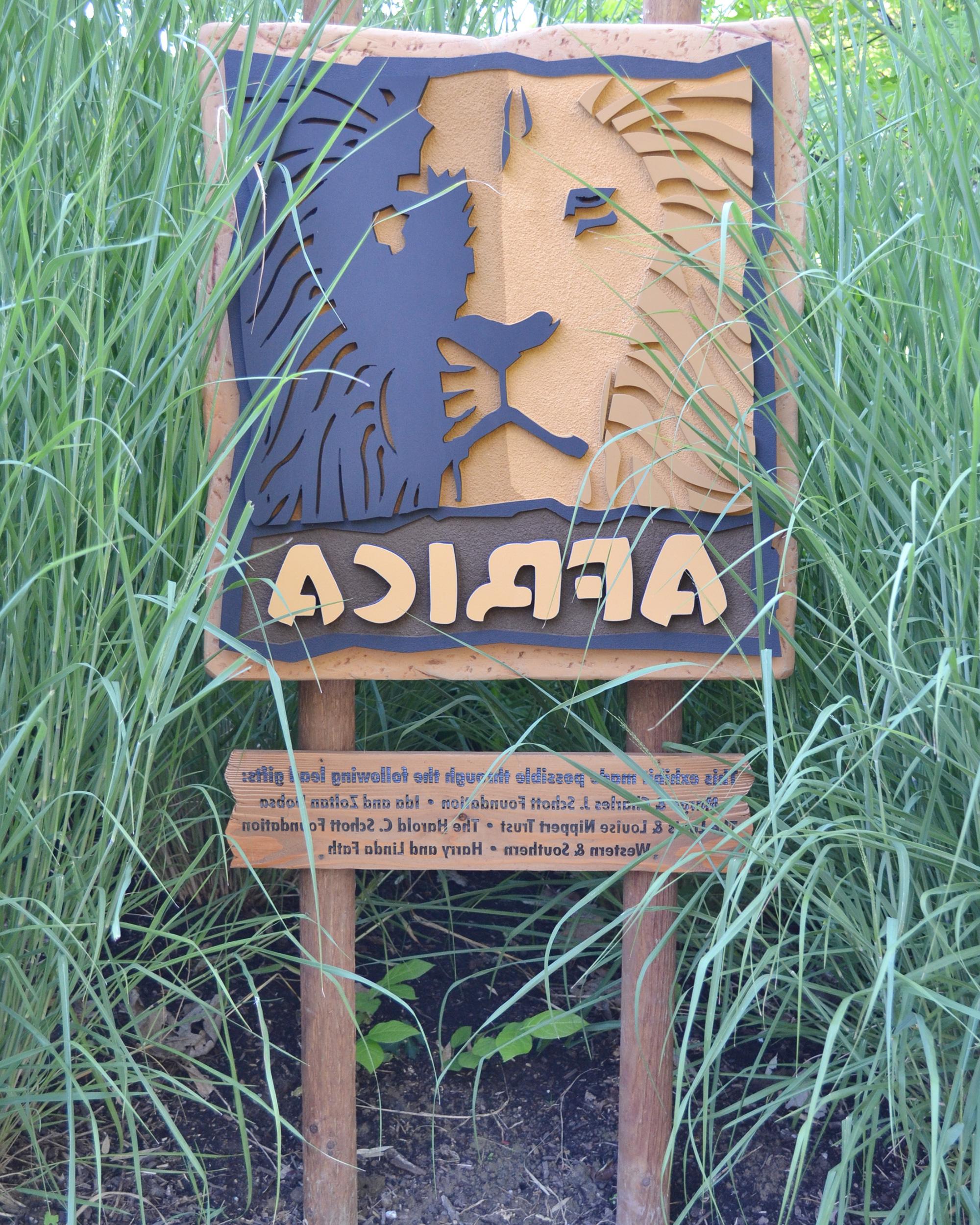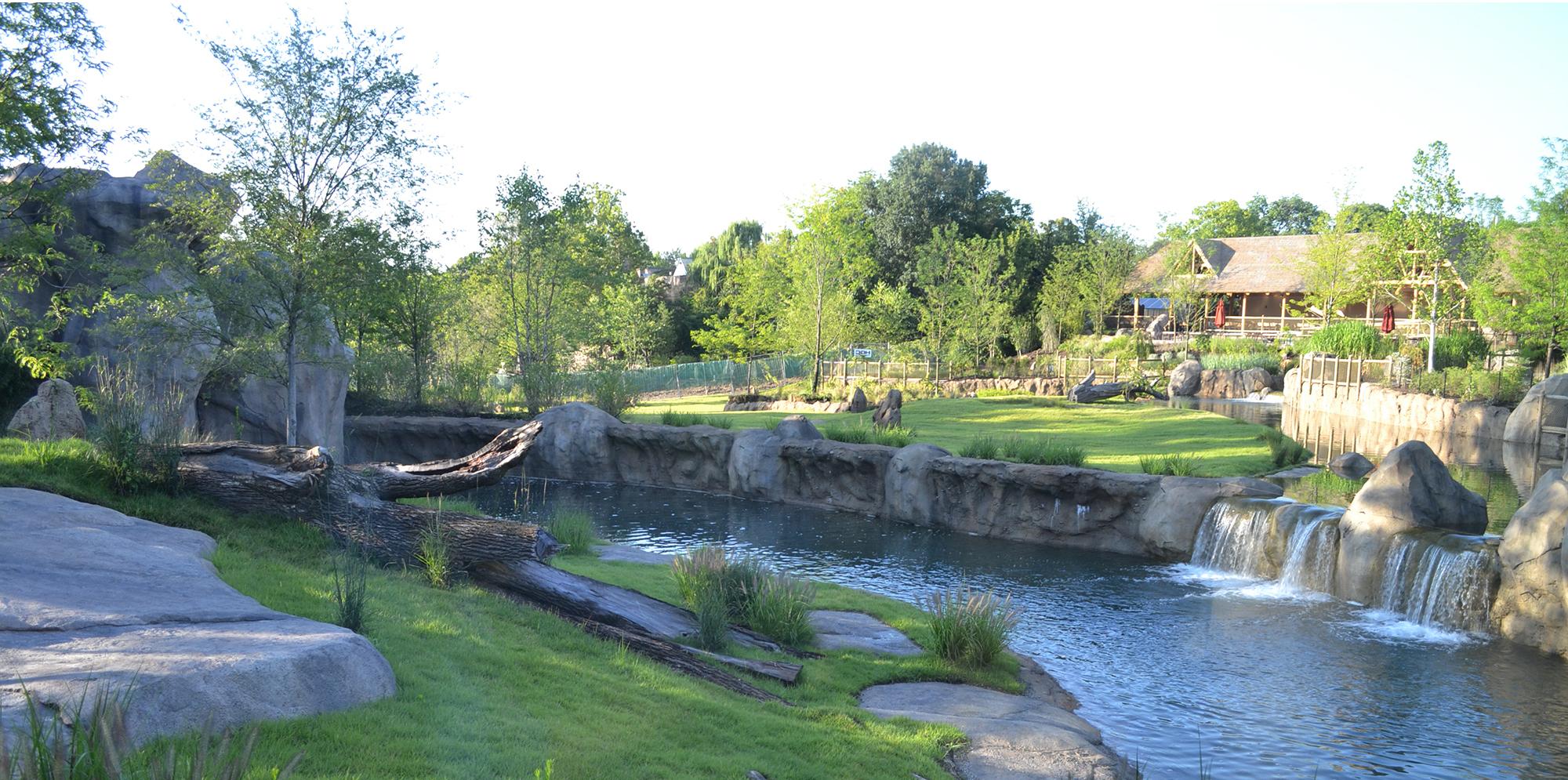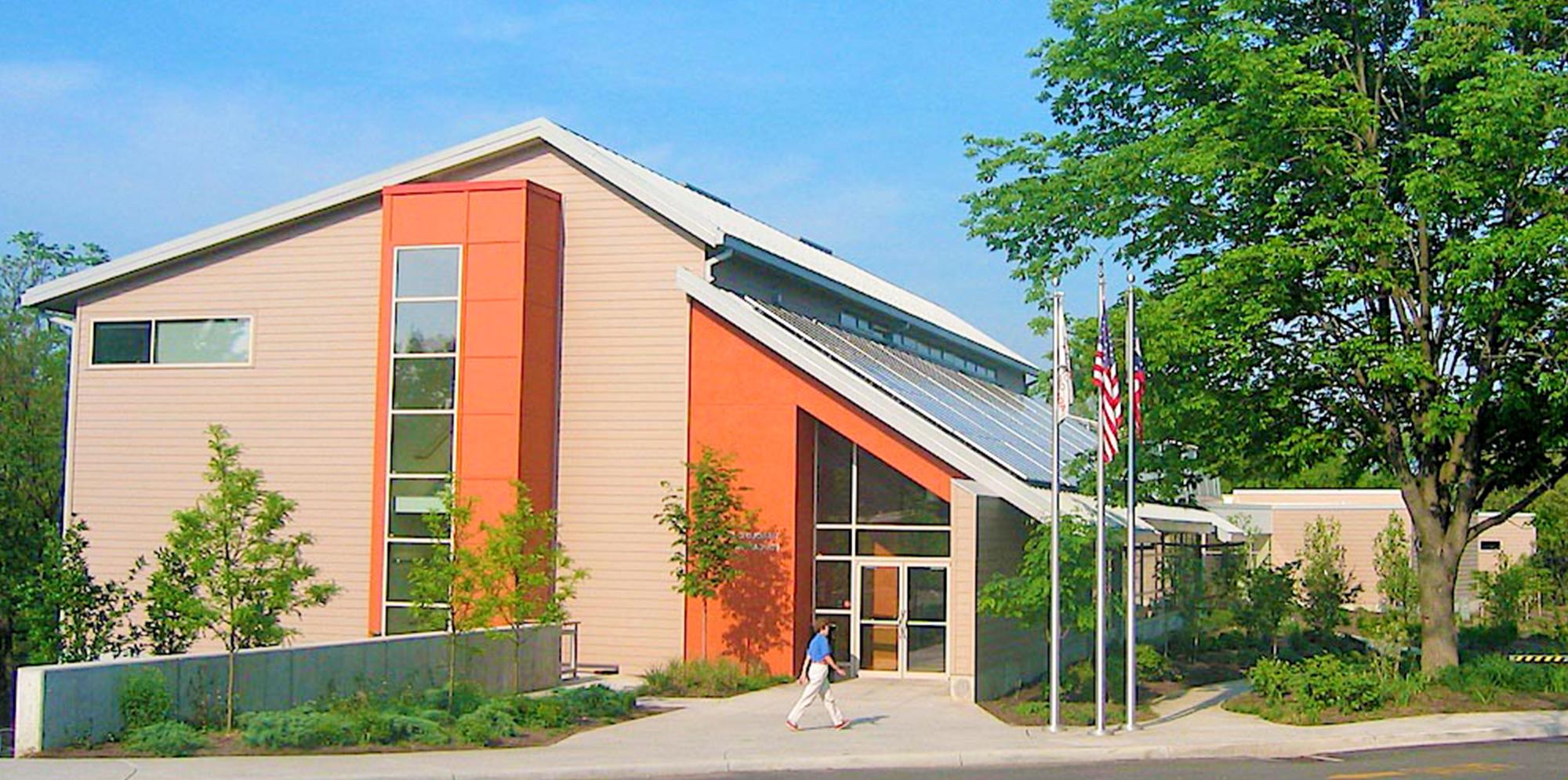Cincinnati Zoo
For more than 15 years, the Cincinnati Zoo & Botanical Garden has trusted IBI Group’s surveyors and engineers to provide a range of civil, site, water, exhibits and surveying expertise on several additions and upgrades to their world-class exhibits including the Harold C. Schott Education Center and Entry Village. Focusing on the mission of the Zoo, all projects are designed to be LEED Certified, with significant sustainable elements. IBI Group is part of the team that created the 2025 master plan, with more than $150M in capital expenditures to celebrate the 150th anniversary of the Zoo.
Client
Cincinnati Zoo & Botanical GardenLocation
Cincinnati, OH


Continual investment in improving the Cincinnati Zoo
IBI Group has become a trusted service provider for many projects that have happened in and around the Cincinnati Zoo & Botanical Garden. As the second oldest zoo in America, Cincinnati Zoo’s exhibits are world-famous, focused on sustainability, and have been inspiring the public with the wonders of nature since 1875.
Harold C. Schott Education Center – Cincinnati Zoo Academy
For students attending the Zoo Academy, the education center holds classrooms, laboratories, a greenhouse and hands-on rainforest exhibit. Functioning on multiple levels, the greenhouse is at once an attraction, a device controlling building circulation, and a very visible external sign of the center’s function and life within.
As the first LEED Silver building in Cincinnati, photovoltaic arrays reduce reliance on grid-power, while automated lighting controls reduce overall power requirements. Waterless urinals and low-flow plumbing fixtures reduce water use. Materials and finishes are recyclable, renewable, low-VOC emitting and in some cases, bio-retentive.
Parking Lot & Entry Village
IBI Group provided survey and civil design services for the Vine/Louis/Dury Parking Lot Expansion, adding 1600 new spaces along the Zoo’s perimeter. Developing a hybrid grey/green design, we selected a pervious concrete that reduces the heat-island effect, and allows storm water to pass through. The Zoo gets 25 per cent of its power from the solar panels in its parking lot.
We were also retained to design the civil portion of the Vine Street Entrance, including the 150-foot-long bridge, 10-30 feet-high retaining walls, private extension of the sanitary sewer, upgrade/relocation of the water service, construction of the new storm system and LEED documentation. We developed the concept, wrote the grant application and secured external funding for the sustainable stormwater initiatives. IBI Group performed all survey work and provided services through construction and commissioning. More than 1.9 million visitors a year pass through the area, and we helped the Zoo create a “Green Garden” to showcase sustainable design elements that visitors can incorporate into their own homes.
Sound interesting? That’s only the half of it! Learn about the additional work we provided on the Zoo’s exhibits.
Awards

Merit Award
2007
By AIA Cincinnati

COTE Award
2008
By USGBC Cincinnati Chapter

COTE Award
2010
By Cincinnati Business Courier



