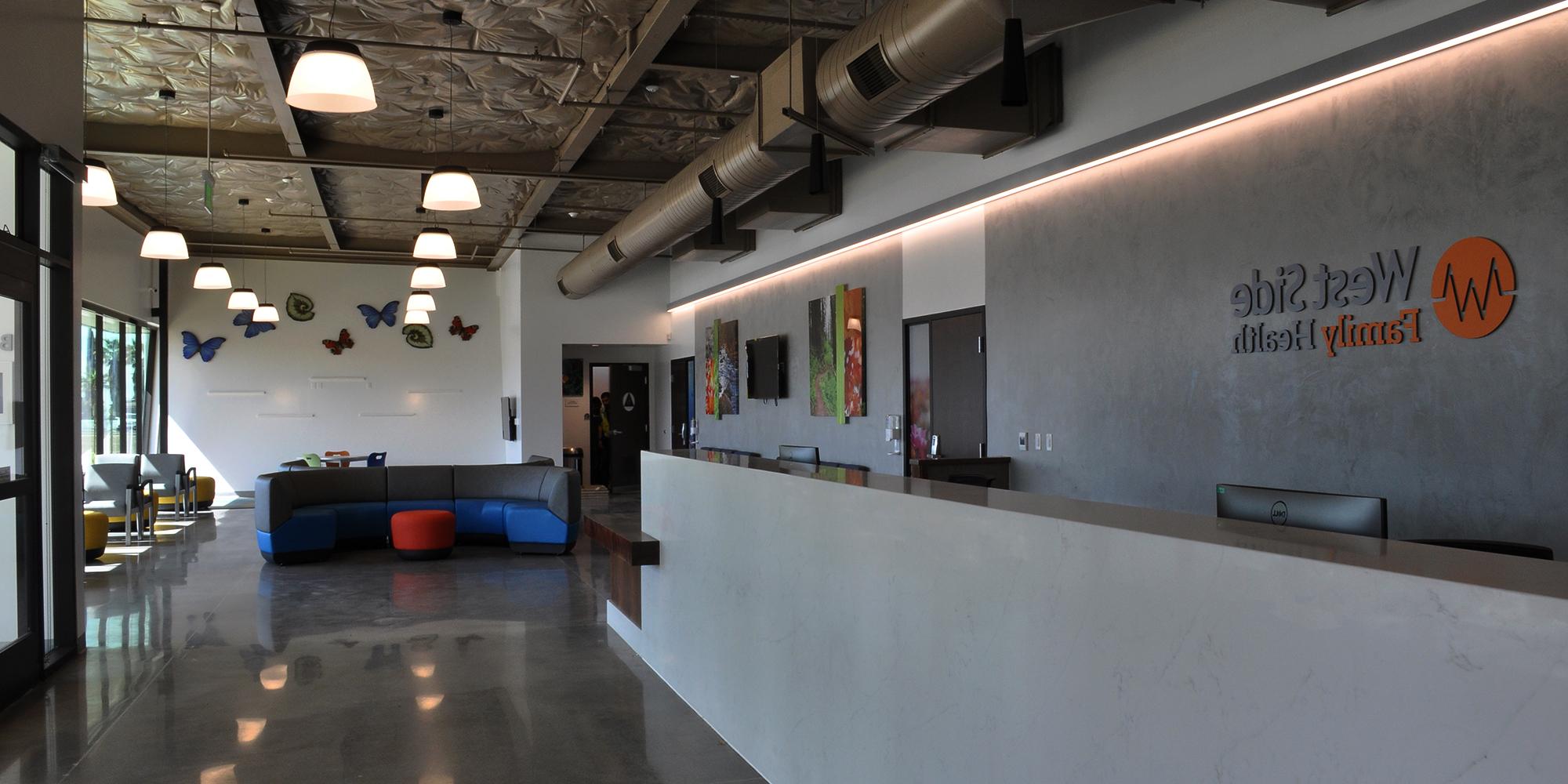West Side Family Healthcare Clinic
The West Side Family Healthcare Clinic is a 12,800 sq. ft. facility in Taft, California. IBI Group designed this outpatient clinic that provides pediatric and adult care, laboratory and X-ray diagnostic services. The facility is also set up to provide additional mobile services such as MRI diagnostics, dialysis and telemedicine.
Client
West Side Health Care DistrictLocation
Taft, CA
Leadership in community health, fitness and wellness
The West Side Family Healthcare Clinic is an answer to the special needs of the rural district of Taft, a city in the southern tip of the Central Valley in California. The facility serves the west side rural community and works in collaboration with the hospitals in the Bakersfield area.
Since the demolition of the Taft Hospital in 2006, the only facility serving the community was an old urgent care building which was inadequate for the projected growth demands of the area. The West Side Health Care District would be financed in part with funds from the U.S. Federal Drug Administration (FDA), and the District’s own capital.
The West Side Family Healthcare building was relocated to a small area of the site to work in conjunction with the existing urgent care, connected by a climate-conditioned link. The new facility was designed to form part of a future medical campus and currently includes:
- reception and waiting areas;
- pediatric exam rooms;
- adult exam rooms;
- holding rooms;
- a procedure room;
- a laboratory room;
- a medicine supply room;
- nurse stations;
- staff support areas; and
- building support rooms.
IBI’s design concept aims to embody the client’s mission of leadership in providing community health, fitness and wellness. The building takes visual elements from the surrounding oil business environment and the agricultural community and transforms them to project the community’s pride and expectations for the future in a simple but elegant manner. The use of light and open spaces enhance the well-being of patients and staff, creating a gratifying work environment. A nursing and lactation room was incorporated to serve staff who are nursing mothers.
As part of the architectural services, IBI designed the new building to be classified as a B (business) occupancy ambulatory clinic and meet the requirements of the Office of Statewide Health Planning and Development (OSHPD-3) to obtain the certification of the California Health Department. It is a full fire-sprinklered building classified as Type V-B-S1 occupancy by the 2016 CBC. It also complies with The American Disabilities Act (ADA), and has been certified by a Certified Access Specialist Property (CASp). The building’s foundation is slab-on-grade with perimeter beams, and the structure is conformed by a steel frame and light gage steel envelope. The building is cladded with a combination of EIFS, plaster CMU and storefront materials. It complies with the energy and commissioning requirements of California’s Title 24.
Healthcare+
We’re finding new ways to put patients first, and transforming the way we think about aging in place.



