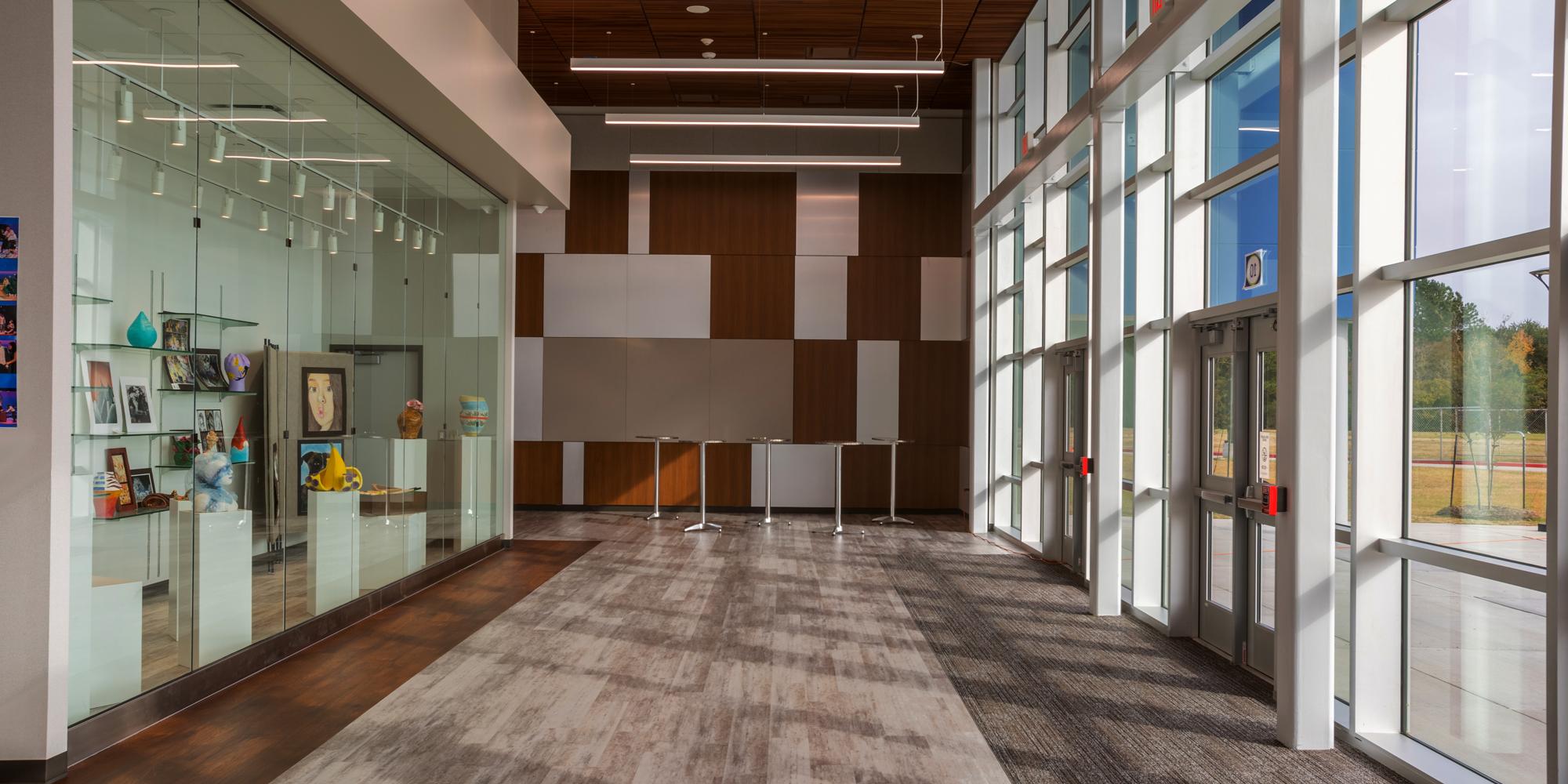Kerr High School Fine Arts Addition
IBI Group was engaged for the architectural and interior design of a 33,000 sq. ft. addition to Kerr High School, featuring a 450-seat auditorium which has the flexibility to be used for the band, orchestra, choir and drama departments. A state-of-the-art control room and catwalk offers students a true hands-on learning environment, in all aspects of the auditorium.
Client
Alief Independent School DistrictLocation
Houston, TX


A showcase for fine arts students
In addition to the auditorium, IBI also designed the new band, orchestra and choir halls along with their associated ensemble rooms. The space surrounding the house and the stage includes a green room, staff offices, boys and girls dressing rooms, a scene shop and a prop shop.
The interior design includes fully soundproof practice rooms with nine virtual acoustical environments ranging from a small recital hall to a cathedral, with the capability to record and playback practice sessions. Kerr’s Fine Arts 2D Art Studio program was also created in conjunction with an art media lab and a dark and wet room.
The 33,000 sq. ft. addition was constructed of concrete tilt wall panels similar to the existing school, however they were used as decorative form liner panels to provide an aesthetically pleasing finish.
Learning+
A new generation of minds is reshaping the way we approach education at all levels of learning.



