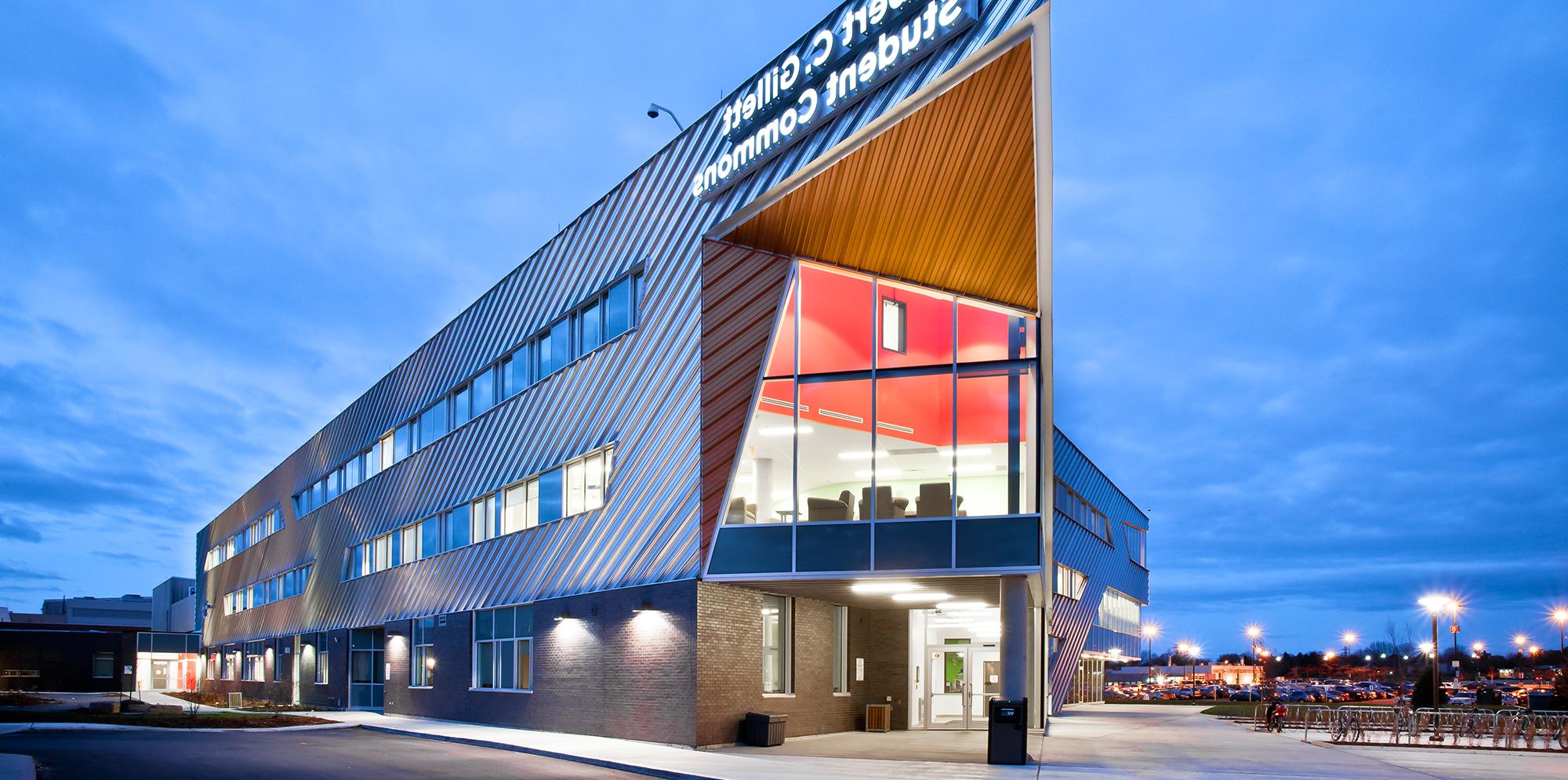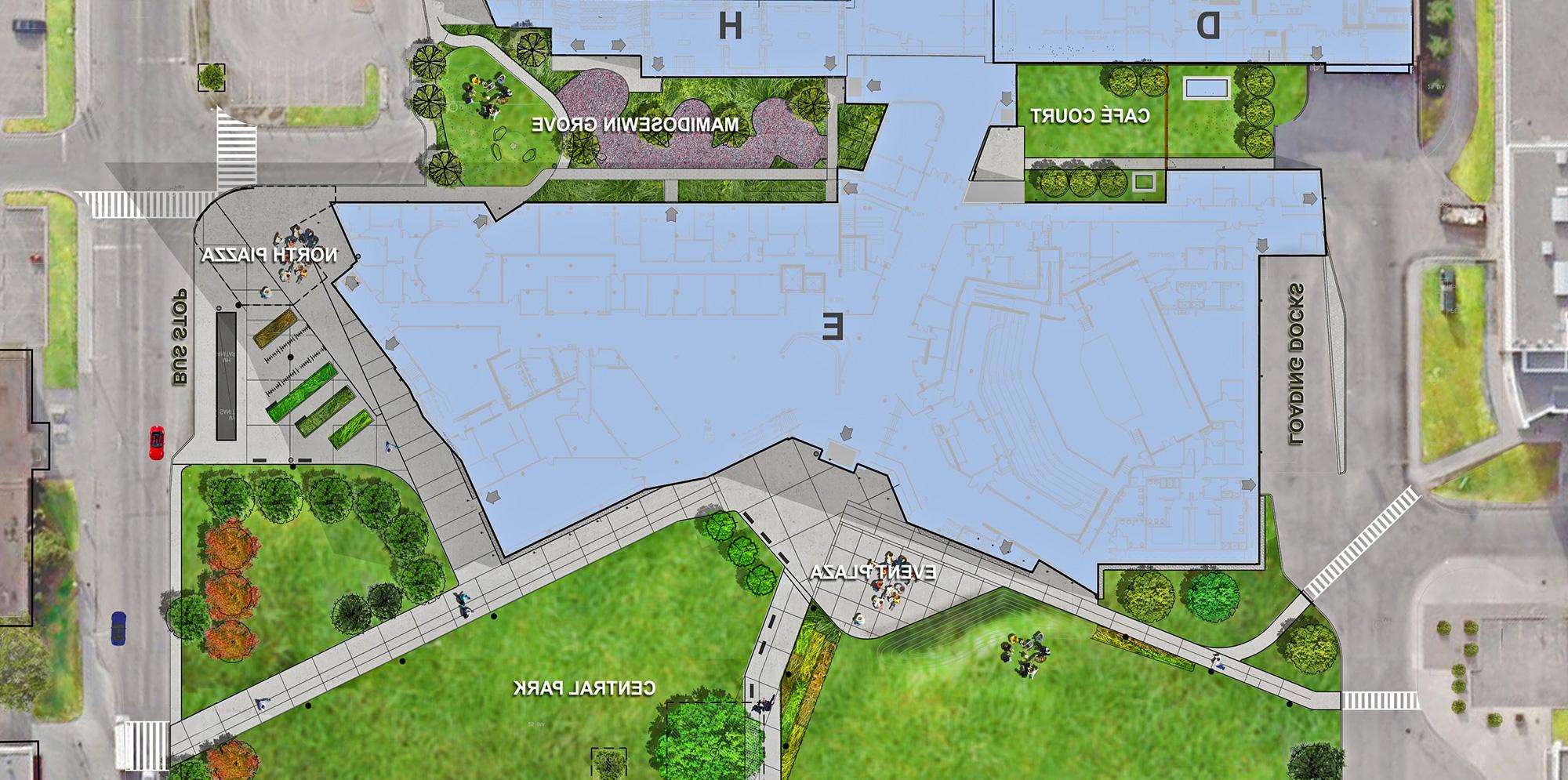Algonquin College Student Commons
Envisioned as the “Heart of the Campus”, IBI Group designed a 110,000 sq. ft. Student Commons for Algonquin College, providing a destination for student gatherings, events and celebrations.
Client
PCL Constructors CanadaLocation
Ottawa, ON
Gold
LEED
110,000 sq ft
Size
2012
Completed



Awards

Award of Excellence
2013
Building Category,
By Canadian Design-Build Institute

Award of Merit, Urban Design Awards
2013
Campus Infill Category,
By City of Ottawa
Learning+
A new generation of minds is reshaping the way we approach education at all levels of learning.
Project Leaders
The IBI team provided professional and exceptional services related to the development of design, documentation, construction administration and project close-out in what was a complex process with numerous stakeholders… I have no hesitation in recommending this group for your current undertakings.
John Dalziel
Head of Major Construction
Physical Resources, Algonquin College




